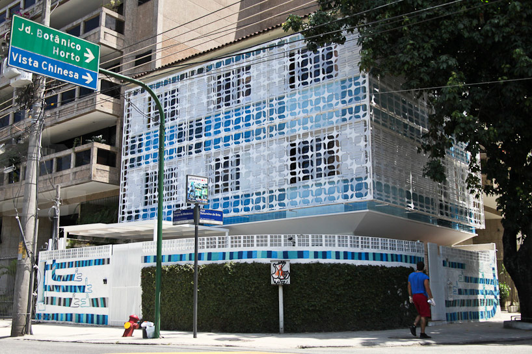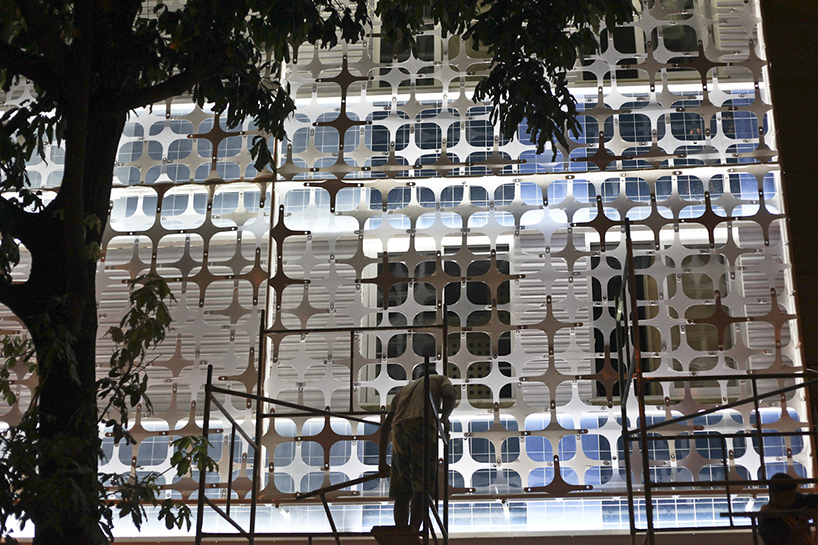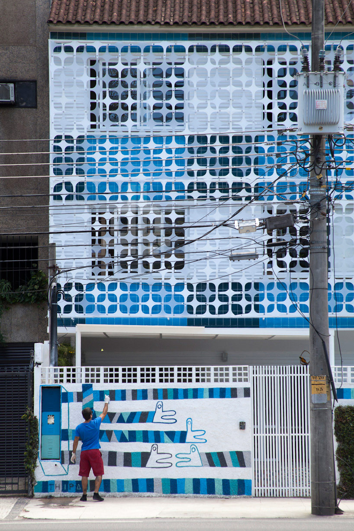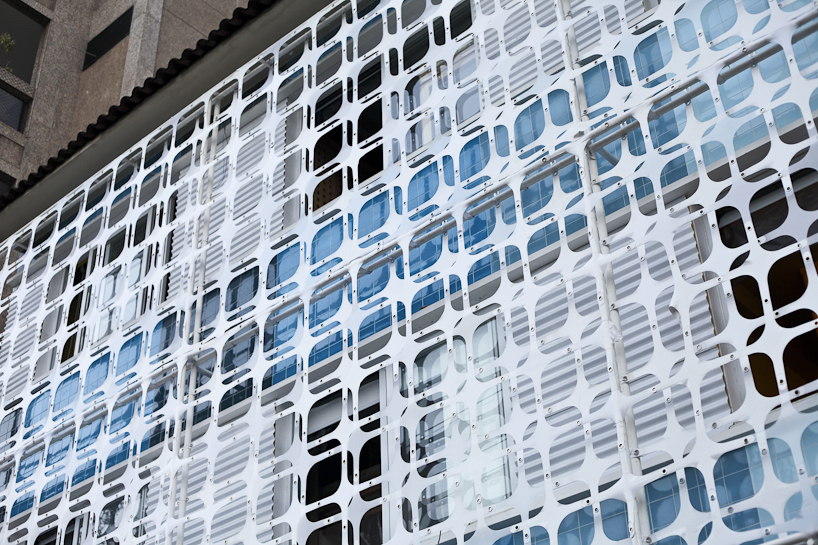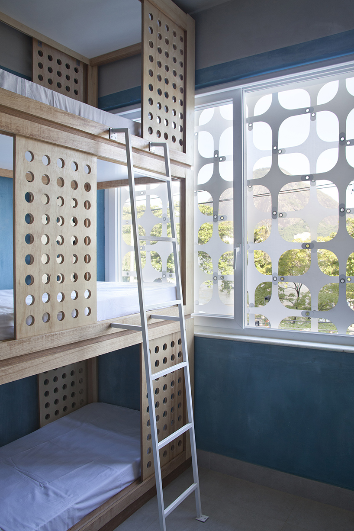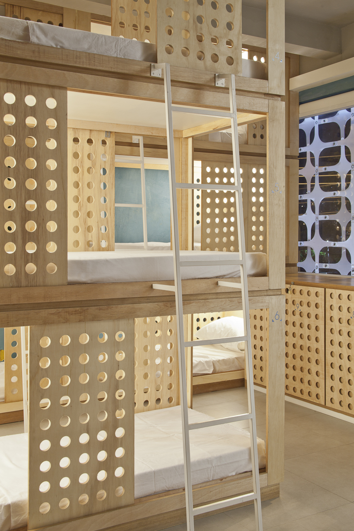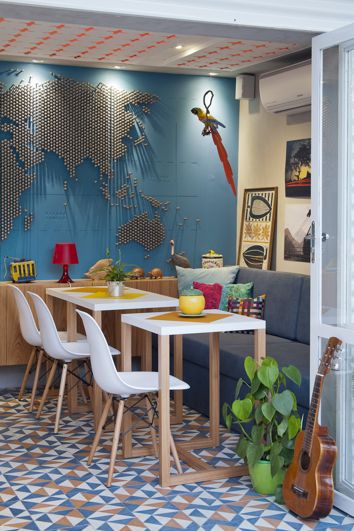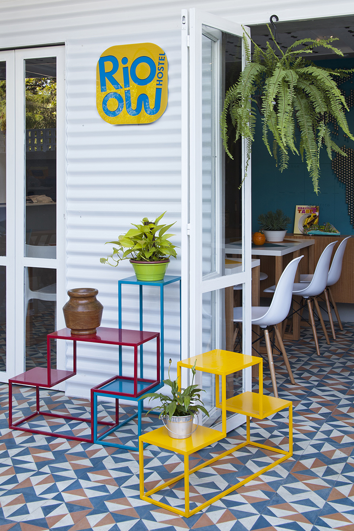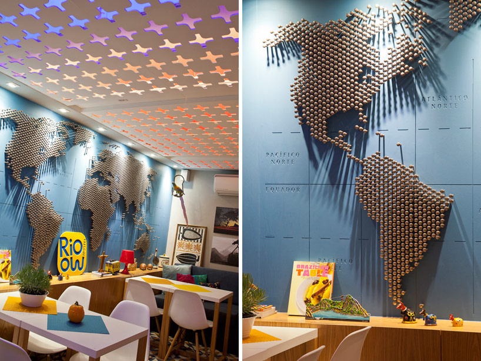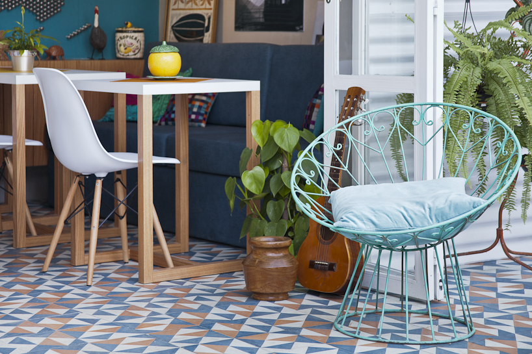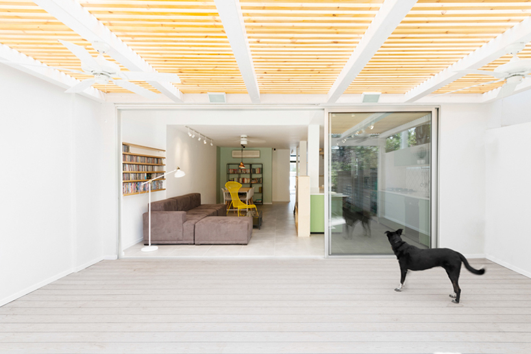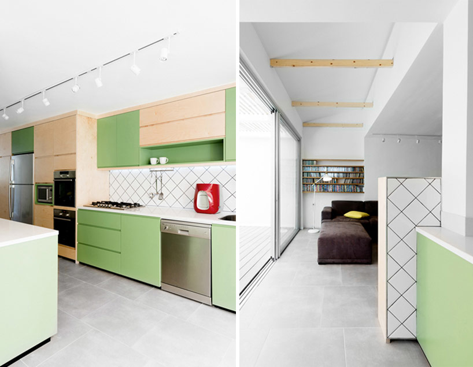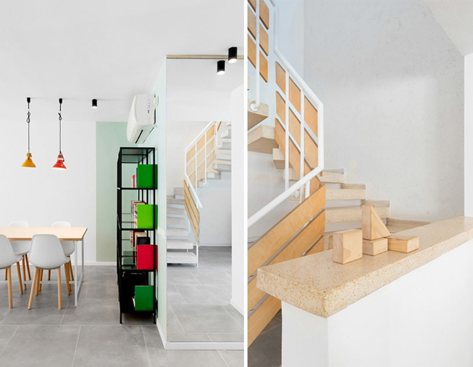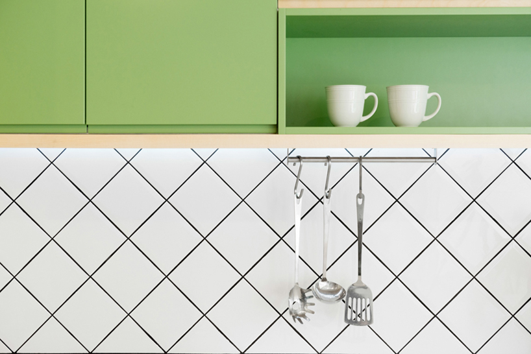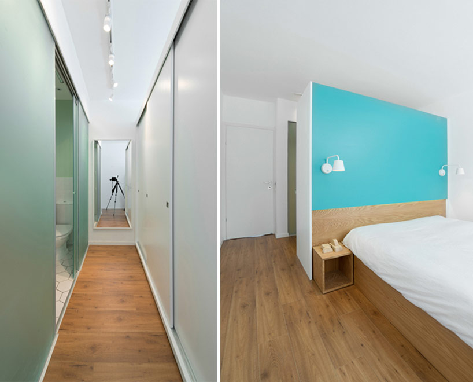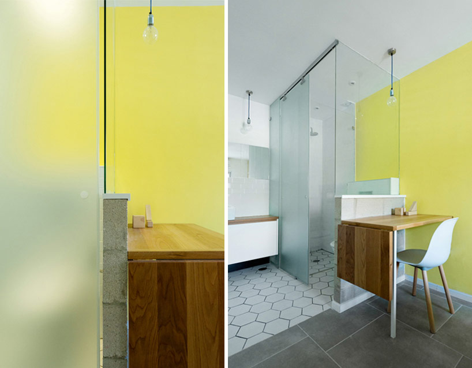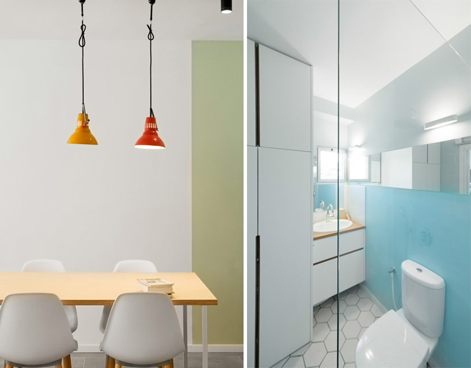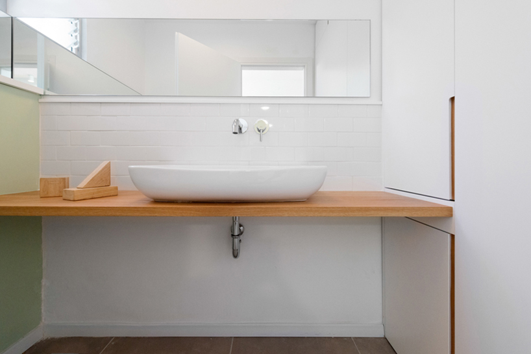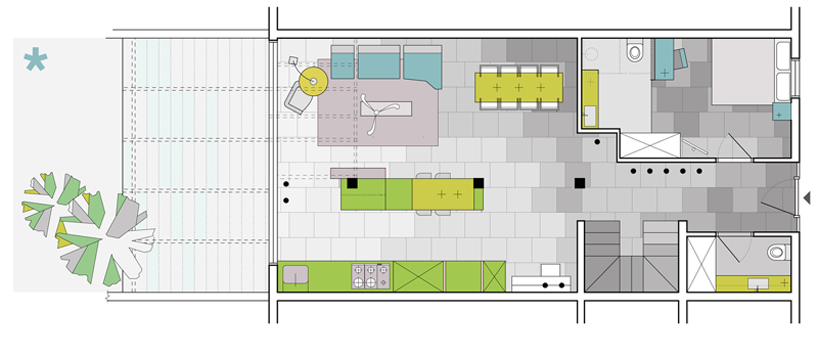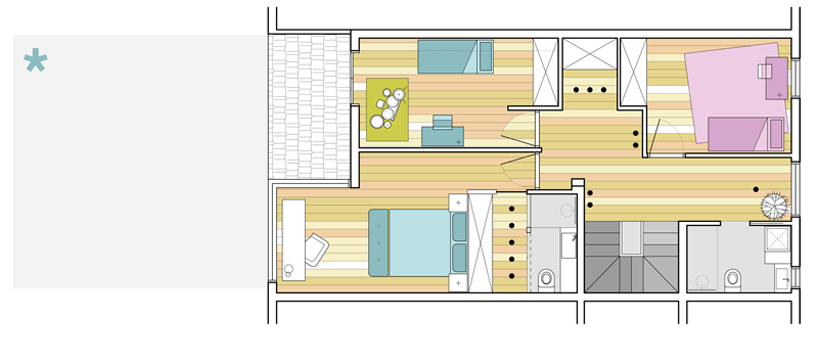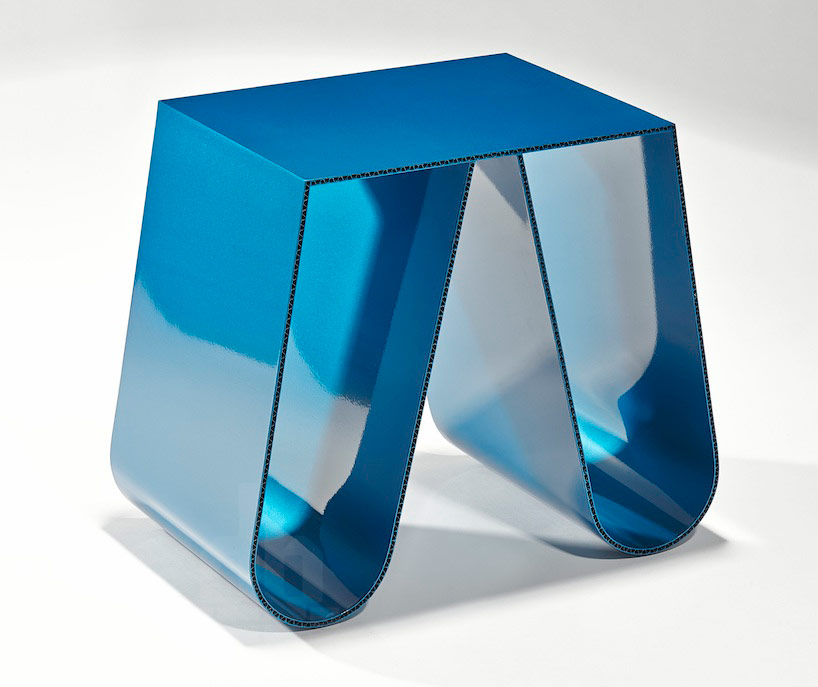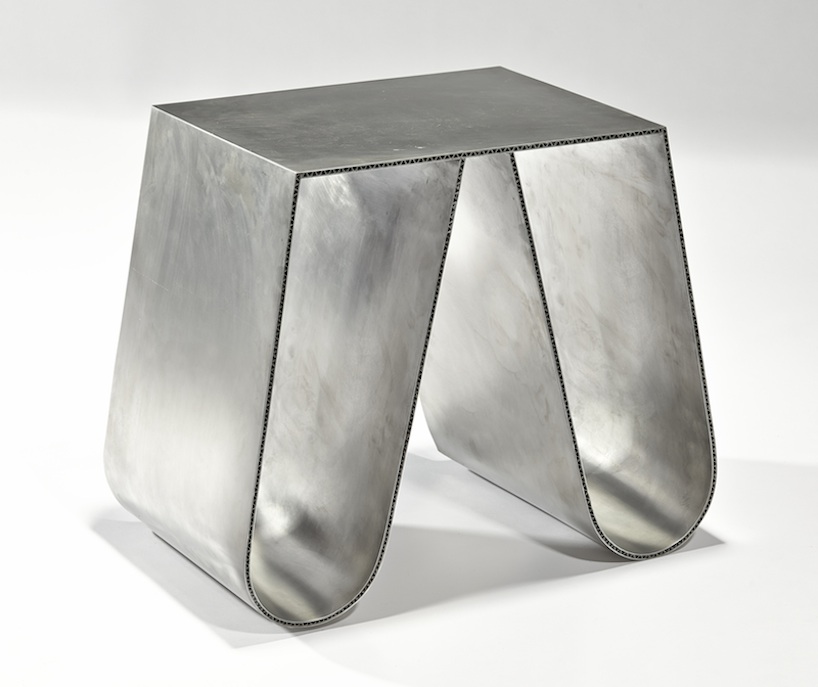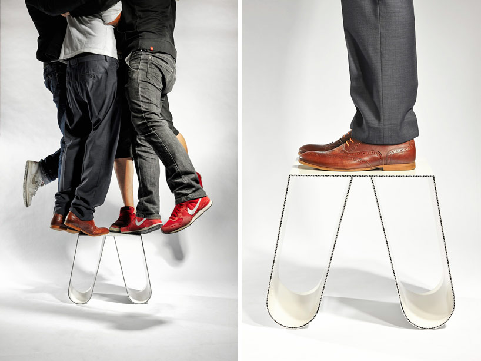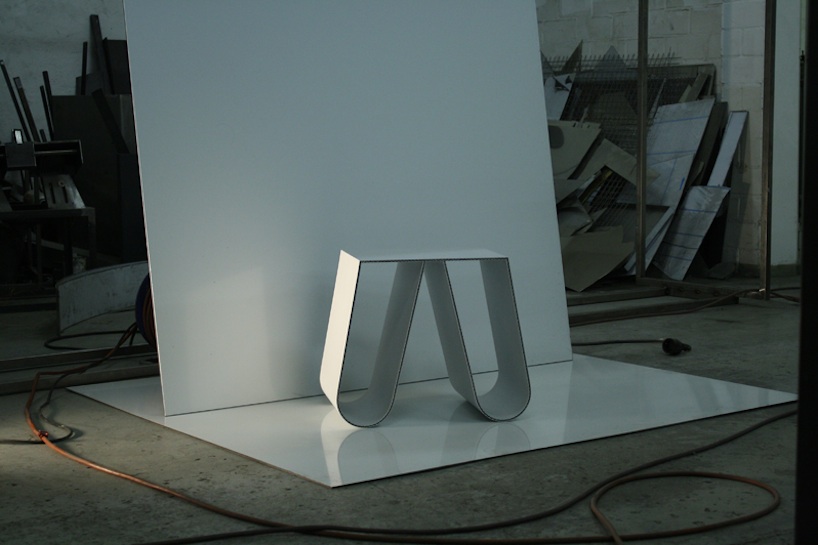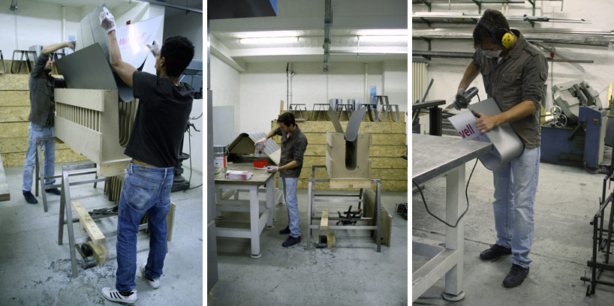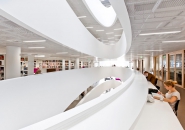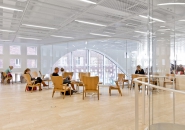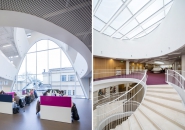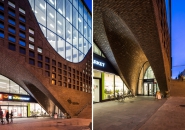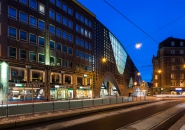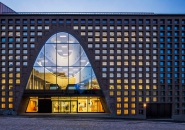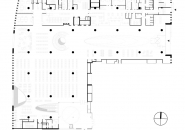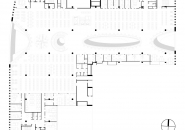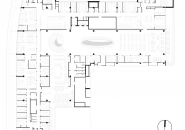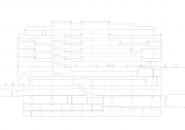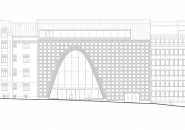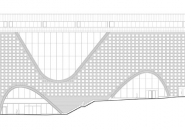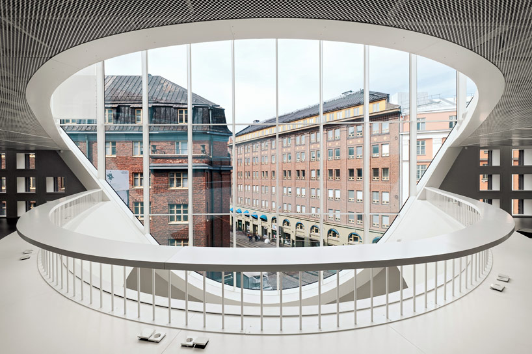 ‘helsinki university main library’, the largest academic library in finland, has been completed by anttinen oiva architects.
‘helsinki university main library’, the largest academic library in finland, has been completed by anttinen oiva architects.
the brief required a building to be constructed which, as well as
catering for the school’s students and staff, reached out to the broader
public. the scheme, located in the city center, seeks to cater for a
new age of digital information, in addition to providing more
conventional services.

a central atrium, encircled by walkways and circulation routes, rises through the core of the building
(left) photo by tuomas uusheimo
(right) photo by mika huisman
the design team worked to make sure that the structure remained
compatible with its surroundings in terms of materials and scale. the
curved brick façade compliments the existing urban block while a large
arched opening ensures that the institution retains a distinct external
appearance.

light is funneled into the core of the building
photo by tuomas uusheimo
internally, a central atrium encircled by walkways and circulation
routes, rises through the core of the design. these functional spaces
shape the architecture of the interior as well as the project’s façade.
in addition to quiet reading rooms, an area with soundproof working
facilities provides for both silent reading, and louder group
collaborations.
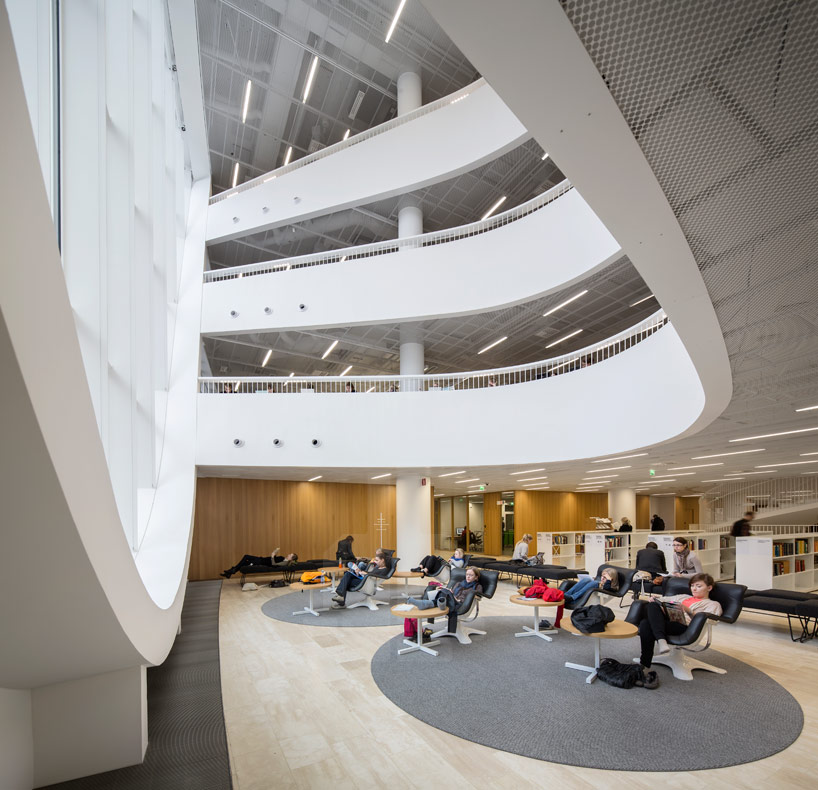
the library seeks to provide for a the new digital information age, as well as providing more traditional services
photo by mika huisman
anttinen oiva have sought to craft an effective, flexible and
comfortable environment for students, staff and researchers, capable of
adapting and reacting to the future demands of the library building.
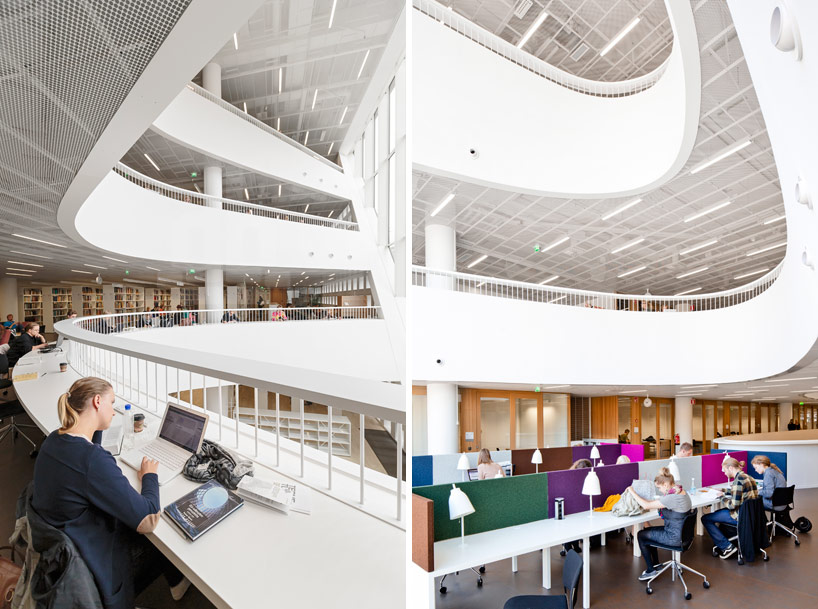
a range of study areas are provided
photo by tuomas uusheimo

stairways and circulation routes
photos by tuomas uusheimo
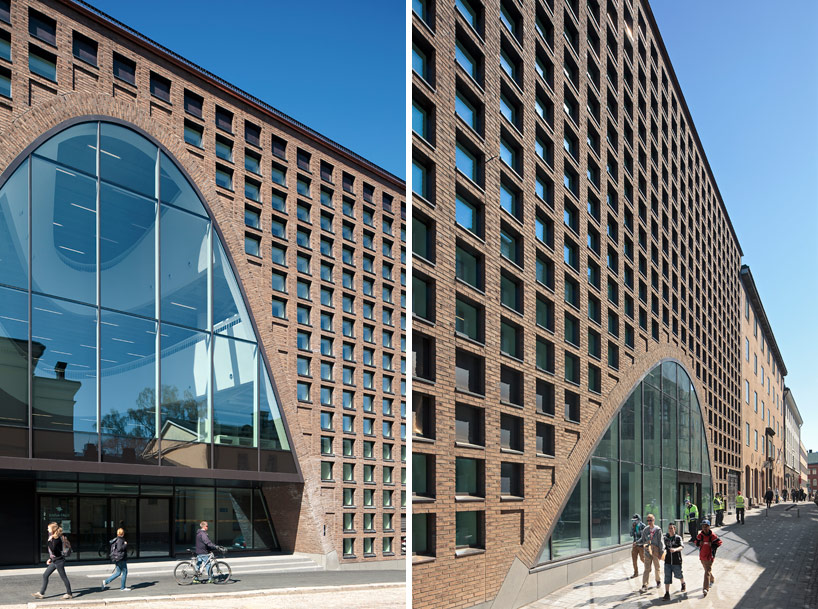
the large arched opening ensures that the library retains a distinct external appearance
photo by tuomas uusheimo
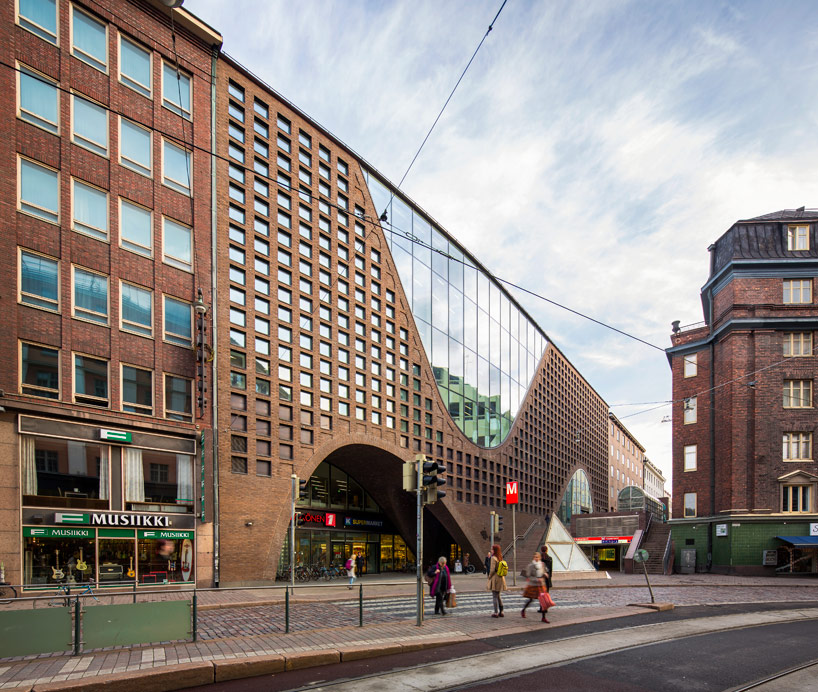
the building remains compatible with its surroundings in terms of material and scale
photo by tuomas uusheimo
 ‘helsinki university main library’, the largest academic library in finland, has been completed by anttinen oiva architects.
‘helsinki university main library’, the largest academic library in finland, has been completed by anttinen oiva architects.
the brief required a building to be constructed which, as well as
catering for the school’s students and staff, reached out to the broader
public. the scheme, located in the city center, seeks to cater for a
new age of digital information, in addition to providing more
conventional services.

a central atrium, encircled by walkways and circulation routes, rises through the core of the building
(left) photo by tuomas uusheimo
(right) photo by mika huisman
the design team worked to make sure that the structure remained
compatible with its surroundings in terms of materials and scale. the
curved brick façade compliments the existing urban block while a large
arched opening ensures that the institution retains a distinct external
appearance.

light is funneled into the core of the building
photo by tuomas uusheimo
internally, a central atrium encircled by walkways and circulation
routes, rises through the core of the design. these functional spaces
shape the architecture of the interior as well as the project’s façade.
in addition to quiet reading rooms, an area with soundproof working
facilities provides for both silent reading, and louder group
collaborations.

the library seeks to provide for a the new digital information age, as well as providing more traditional services
photo by mika huisman
anttinen oiva have sought to craft an effective, flexible and
comfortable environment for students, staff and researchers, capable of
adapting and reacting to the future demands of the library building.

a range of study areas are provided
photo by tuomas uusheimo

stairways and circulation routes
photos by tuomas uusheimo

the large arched opening ensures that the library retains a distinct external appearance
photo by tuomas uusheimo

the building remains compatible with its surroundings in terms of material and scale
photo by tuomas uusheimo





